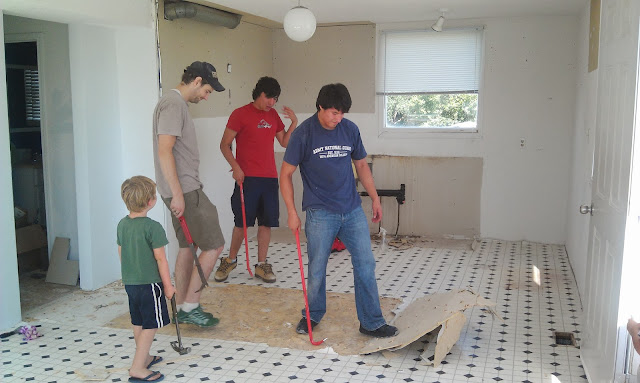Originally we planned on building an addition......not enough money, so we decided to renovate the existing house, and then eventually refinance and build an addition. We are working on the main floor first.
Here are the pics from when we first looked at the house:
livingroom
diningroom
hall
My mom and dad helped out the first weekend and ripped out the carpet, sanded the textured walls (luckily they hadn't ever painted them so it sanded off easily), removed cupboards, and painted the walls this color. These pics are before we painted.
diningroom
kitchen
livingroom
We removed the lino in the kitchen and hall so it was level with the livingroom to prepare for installing our vinyl flooring. Luckily John's brothers are nice and have been helping out a ton.
We had to take out a window so that we would have more cupboard space and a hoodfan above the cooktop.
Our kitchen in all it's messy glory!
We installed this vinyl flooring from Costco online in the livingroom (and will do the whole main floor with it)
It is a lot darker than I thought it would be, but I like how it looks.
This weekend, we were able to get the last of the granite installed, and John is working on a floor to ceiling cabinet for the corner by the fridge.
Our curtains finally arrived, so now I can actually turn on the lights at night and not feel exposed. I ordered these from JCPenney and love them. I still need to put them up in our livingroom though.
What's left for the main floor:
- finish painting cabinets
- flooring for kitchen, dining, hall, and bathroom
- install backsplash (marble in a herringbone pattern)
- install the raised counter on peninsula for barstools
- replace tub and surround in bathroom
- paint bathroom (still trying to decide on colour)
- paint and install baseboards
- replace windows (eventually)
We've also installed carpet in the bedrooms and plan on doing the hall and stairs. So far we've spent a little over half of the money - but a lot of that is purchases for things yet to be done.
Upstairs we plan on:
- making the room that should have been a bathroom into a bathroom with a tub/shower
- baseboards and finish carpet
- paint bedrooms and hall
- replace hall windows
Basement plans:
- seal walls
- drywall
- level floor so we can install vinyl flooring
- replace windows
So, we'll see how much we can get done with the money we have allotted, and then just keep working away at it when we can. If you've made it through this monstrous post, you're nice. I plan on updating our progress semi-regularly.....maybe. We'll see how it goes!
























































